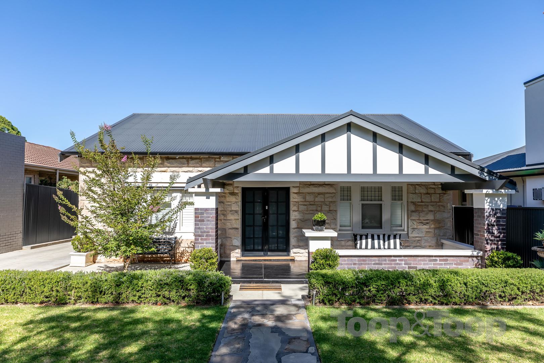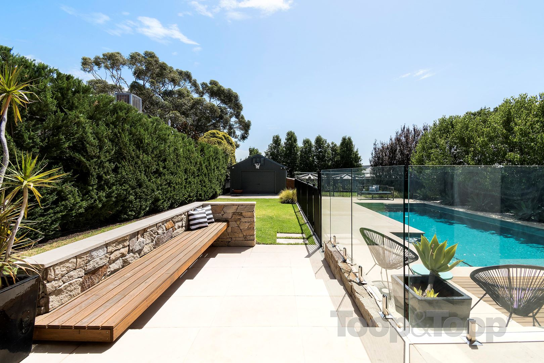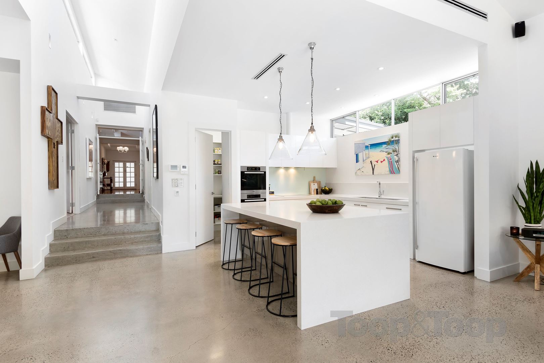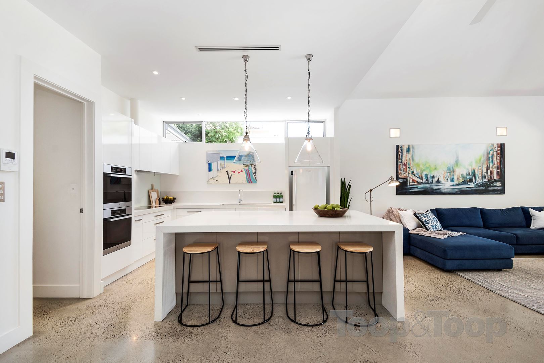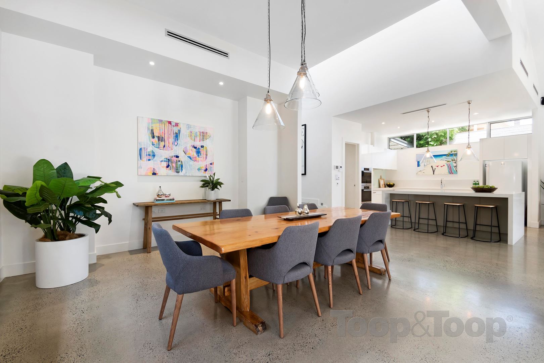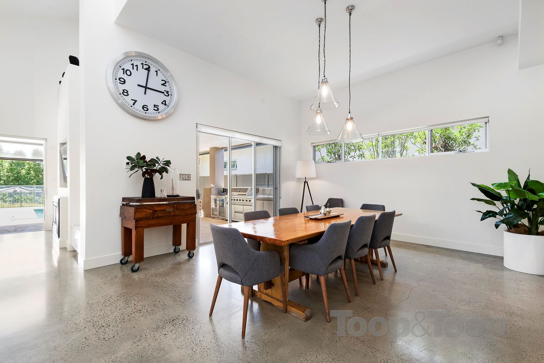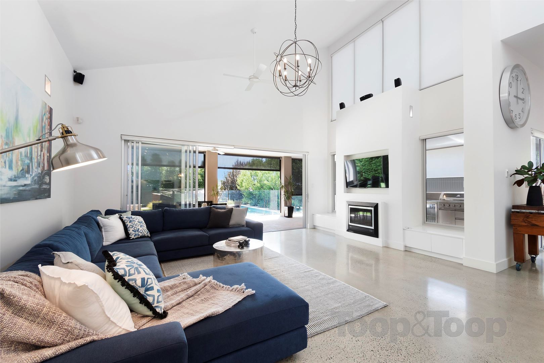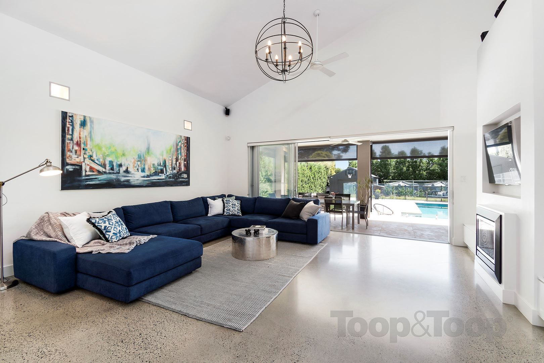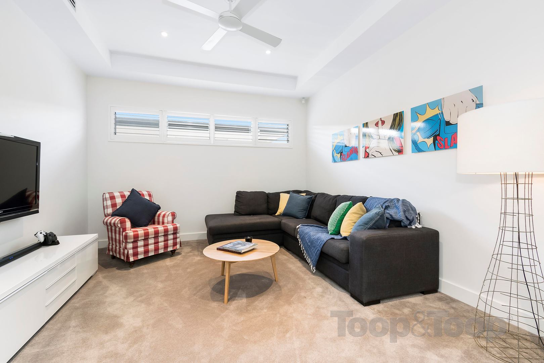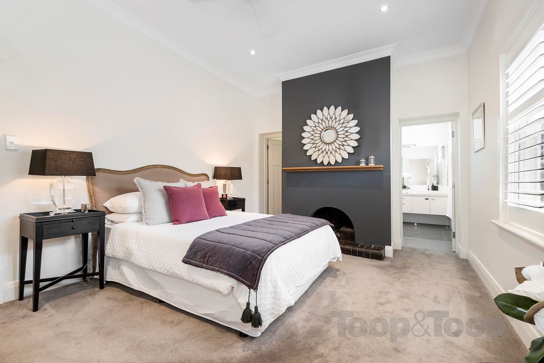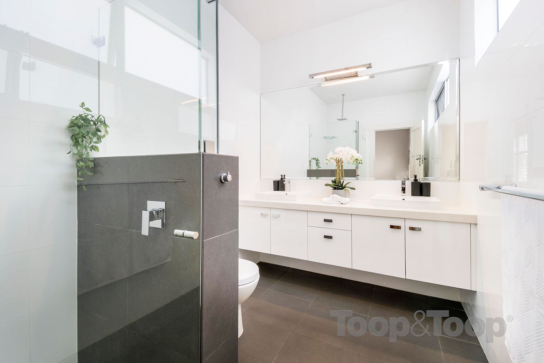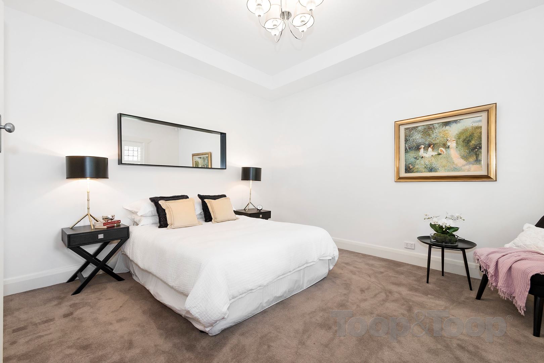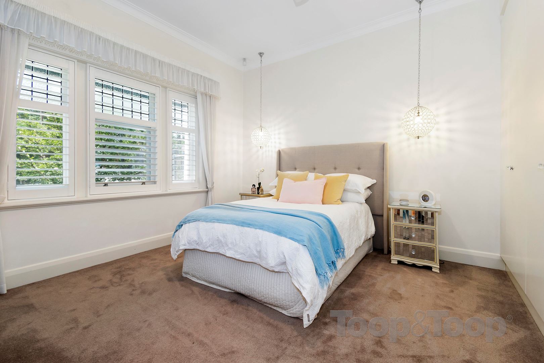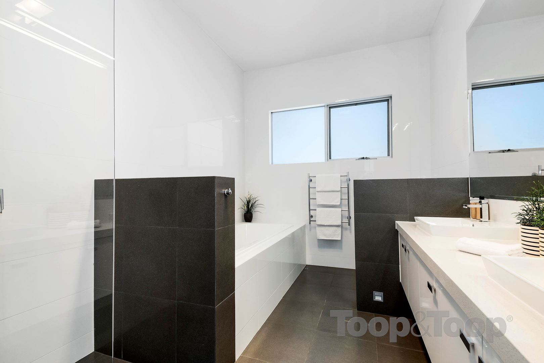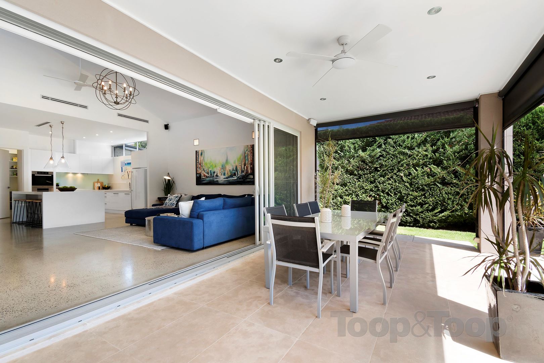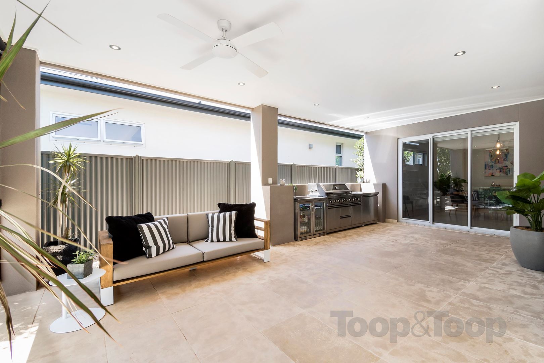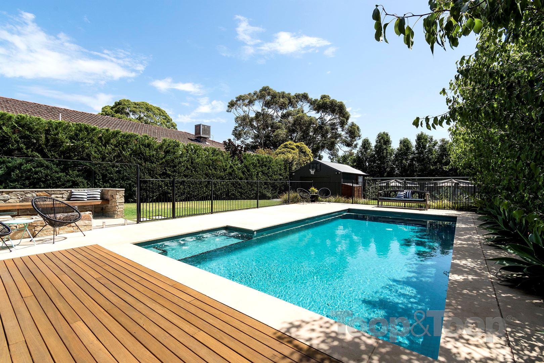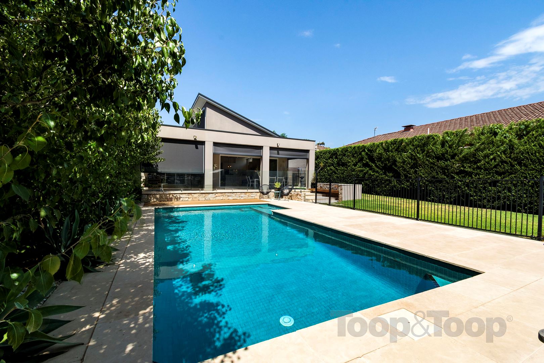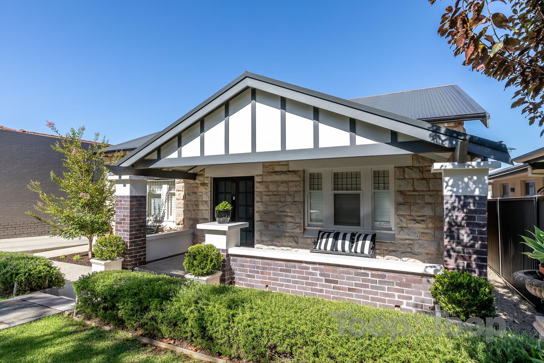93 Sydney Street
Glenunga
4
Beds
2
Baths
2
Cars
Stunning Sanctuary of Style
Enhanced by a sought-after location in the leafy, tree-lined Glenunga precinct, this superbly renovated and extended family home is highlighted by a distinctive period façade, preceding a designer styled interior which is a sheer delight to walk into and leaves a lasting impression. Set on a 1068sqm (approx.) garden allotment zoned for the highly regarded Glenunga International Secondary School, this character filled home has been designed with an emphasis on natural light. Pointing to its meticulous presentation together with a floor-plan thoughtfully designed to match today's family lifestyle and entertaining expectations.
Totally transformed from its mid 1920s origins, the sleek contemporary interior features four bedrooms, including a private master suite with WIR and luxurious en-suite. The further three large bedrooms are complemented with second living area/theatre room, a family bathroom with double vanity and separate laundry. An expansive family domain which capitalises on northern light and winter sunshine incorporates a sleek kitchen with stone bench-tops, Miele appliances, island bench with breakfast bar and dining area. This flows via glass stackable doors to an undercover outdoor entertaining area with blinds making an additional room overlooking the beautiful pool and landscaped garden - perfect for entertaining family or friends.
Other appointments include reverse cycle ducted air-conditioning, polished cement floors, luxury carpets, plantation shutters, ceiling fans, gas fireplace, generous storage, large garden shed and off-secure street parking.
This superb family residence is perfectly located within easy reach of a myriad of excellent private and public schools, Burnside Village, Glenunga shopping hub (Tony & Mark’s, Dan Murphy’s etc) , and public transport.
Features you will love:
Security alarm
Ducted R/C air-conditioning
Theatre room/2nd living area
Walk in pantry
Miele double oven
Cement floors
Electric blinds
Ceiling fans
Gas fireplace
En-suite
Separate laundry
Undercover outdoor entertaining area
Salt chlorinated pool – solar heated
Large garden / work shed
Secure carport with electric roller door
Rain water tanks
Totally transformed from its mid 1920s origins, the sleek contemporary interior features four bedrooms, including a private master suite with WIR and luxurious en-suite. The further three large bedrooms are complemented with second living area/theatre room, a family bathroom with double vanity and separate laundry. An expansive family domain which capitalises on northern light and winter sunshine incorporates a sleek kitchen with stone bench-tops, Miele appliances, island bench with breakfast bar and dining area. This flows via glass stackable doors to an undercover outdoor entertaining area with blinds making an additional room overlooking the beautiful pool and landscaped garden - perfect for entertaining family or friends.
Other appointments include reverse cycle ducted air-conditioning, polished cement floors, luxury carpets, plantation shutters, ceiling fans, gas fireplace, generous storage, large garden shed and off-secure street parking.
This superb family residence is perfectly located within easy reach of a myriad of excellent private and public schools, Burnside Village, Glenunga shopping hub (Tony & Mark’s, Dan Murphy’s etc) , and public transport.
Features you will love:
Security alarm
Ducted R/C air-conditioning
Theatre room/2nd living area
Walk in pantry
Miele double oven
Cement floors
Electric blinds
Ceiling fans
Gas fireplace
En-suite
Separate laundry
Undercover outdoor entertaining area
Salt chlorinated pool – solar heated
Large garden / work shed
Secure carport with electric roller door
Rain water tanks
Sold on Feb 24, 2019
$1,710,000
Property Information
Land Size 1068.00 sqm approx.
Council Rates $2864.90 pa
ES Levy $258.05 pa
Water Rates $387.46 pq
CONTACT AGENTS
Neighbourhood Map
Schools in the Neighbourhood
| School | Distance | Type |
|---|---|---|

